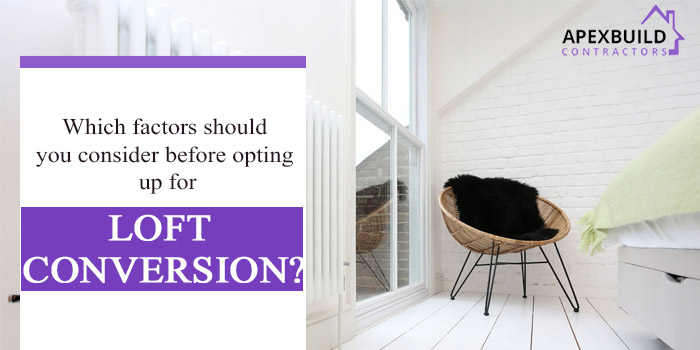

Which factors should you consider before opting up for loft conversion?
Who does not want to add on the additional room in the already existing house to meet up the space requirements? So if the same case is with you and the typical question which must be clicking your mind is whether your house is also able to take up the loft conversions. It is relevant to mention here that the loft conversion in maidenhead is usually opted up by almost all households. If we talk about the status of the loft conversion in Windsor, then people are coming up with new ideas to make the loft more interesting.
Consider the following before opting up for the loft conversion
- Is your convenience with the loft conversion?
First, of all, it is relevant to mention here, that no doubt all the houses can incorporate the loft conversion. But if you keep on insisting to take up the same without weighing the requirements for the effective loft conversion, then you will end up making a disaster of your house.
Besides, some weight will also get added. So you have to make sure whether your house can take up a load of type conversion.
- Does the head height have the required dimensions?
The head height is important to consider. Because if you forgo this aspect then no matter what you may end up incorporating a conversion in your house, but because of the height restrictions no member of the family would feel like spending time there as they always have to use the space by keeping their back bent.
- Have you taken the permission?
bear in mind, when the thought to opt up for the loft conversions clicks in your mind. you should, first of all, take the permission.
Besides, if you are living in a house that does have a terrace or it is semi-detached, then it is suggested that you should inform your neighbour that you are going to convert your loft, with a notice.
- Are you ready for the alterations?
If your roof is built taking into account the internal support, then it has to be modified to make enough space for the conversion. So it will cost you a little bit more. If you are ready to pay the extra charges which are levied because of demolishing the earlier material and making efforts to make the roof stand without any support, then should you move forward with the loft conversion.
- Do you have a plan for the customised stairs?
No doubt, if left will be converted, then some source is to be there which could help you to go upwards and come downwards. If you have any oyster plan like the adventurous stairs which are made of ropes or the slides for children, then you should inform your builder regarding that.
