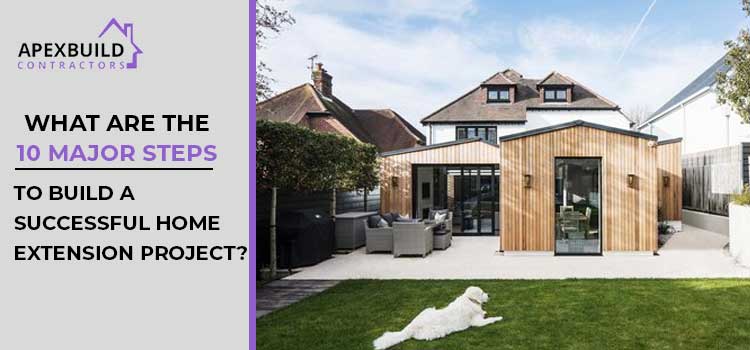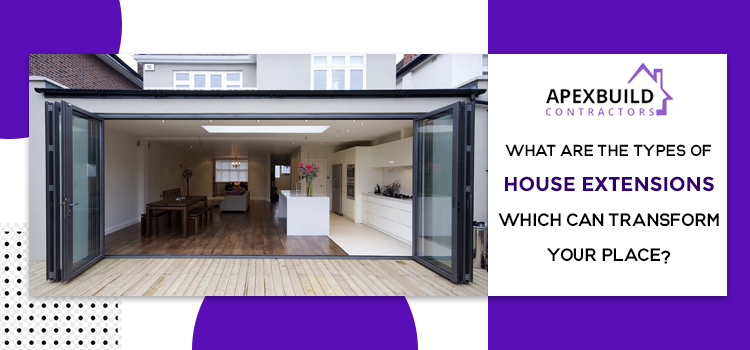What are the 10 major steps to build a successful home extension project?
Do you plan before you try to do anything? If Yes, then you must have noticed the results are far better when you try to do things without considering anything or get everything done in a rush. Here we are talking about the house extensions project which needs your utmost attention and proper planning to get the successful build. You need to put your trust in the New Build Contractors to get the work done in the right manner and with the right approach. In this blog, we have compiled the 10 major steps which are the road to a successful home extension with Apex Build Contractors.
Let’s get started!
Step to build a successful home extension
Step 1: Give your utmost attention to building plan
Before the design, your focus should be on the building plan and every little detail about the building. You need to consider if there is a need for planning permission or the project is under the permitted development. If yes! Then you have to submit the application and get the necessary approval for the same. This step will make sure that your build is the way you want.
Step 2: Hire an experienced building contractor
You need to hire a contractor who is experienced and reputable in your area. Make sure that you see their past work or ask someone in your known to refer someone to you. Also, make sure that the contractor is valuable for you at that specific time so that your build does not get delayed or they leave in-between.
Step 3: Building material: Plan, Purchase, and Schedule
Make sure that you ask the building contractor whether they will make sure all the necessary products are available or not. In case, there is a requirement to purchase anything then ask beforehand.
Step 4: Planning stage
Here we are talking about the groundwork which is required for the site. The foundations have to be specified properly and then the building control officer will make sure everything is managed correctly. Once everything is approved the second building regulation visit will be done.
Step 5: Working for the superstructure
Following the groundwork, the local authority will move for the superstructure extension. Later comes the damp proof level and if any drainage is required to be installed. In case, there is a need for the sand base, damp proof membrane & concrete slab.
Step 6: Internals required for the windows and walls
Along with the superstructure, the process of getting the internal wall construction will get started. The project management is going to test everything to ensure the delivery is done in the right approach & after this, the construction has to be approved.
Step 7: Gather all the roof work done
By this point, the roof construction process will start and as per the design, the necessary work will be done. Once the roof structure is installed, then the further tiles, battles, and membrane will be installed & all other details will be kept in mind.
Step 8: Prime focus should be on fixing the windows, walls, & other things
If there is any floor screed or rendering work required then it would happen at this point. After that, the downpipes and guttering work will be done.
Step 9: Connect the home with the extension
Along with steel support and padstone, the external wall will be attracted to the house extension. With this the watertight walls will be boarded and plastered then they are ready to be painted and according to the requirement, they will be treated.
Step 10: Get all the second fix done
Now as the new completion is done, you can move forward to the new fix which includes the plumbing & electrics. In addition, if any flooring is needed all other work will be done.


