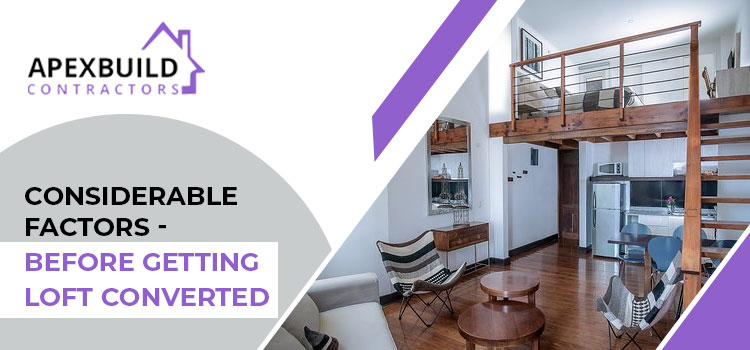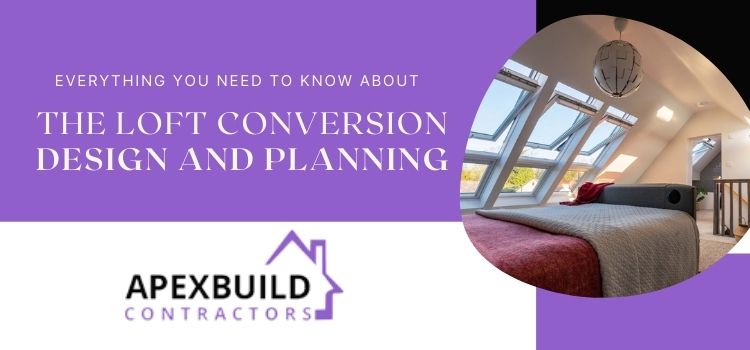Which factors to consider before even thinking about the loft conversion?
Before we implement the loft conversion plans, we need to find out what the strategy will involve and how it is going to affect the design of the home. According to the new build contractors, “ The loft conversions are the kind of the house extensions which need to be carefully weighed up based on all the important factors.” So in this blog post, we are going to enlist some things, which the individuals must carefully consider before thinking to get the loft conversions done.
Is Your Home Able Enough To Hold The Weight Of The Loft Conversions?
It is quite apparent that the loft conversions are going to add weight to the house. No matter whether you are thinking of a giant loft conversion or it is about a modest increase, you have to make sure that the structure of the building is robust enough to take the entire load of it.
Is There The Availability Of Enough Head Height For The Conversion?
To know more about the headroom, please get assistance from the designer who will suggest to you whether you should head for the loft conversion or not based on the headroom aspect. Besides, if you wanna go desperately with the loft conversion, then none other than the designers themselves can tell you the best possible to get the loft converted.
Have You Thought About The Building Regulations And The Party Walls For The Loft Conversions?
Whenever you are heading for the loft conversion, you’ll need to have prior approval of the building regulations. This is beneficial in itself. With the approved design, it becomes convenient for the builder himself to present the fixed quotation to the client.
Also, Please Note!
If your home is semi-detached (meaning if you and your neighbour are having a common wall), then before carrying out any construction work, you must get the approval of the neighbour.
If you do not come under the clause of the Party Wall Agreement, still you’ll need to inform your neighbour about the construction. It will be out of courtesy since your neighbours are gonna be the ones who are going to get most affected by the noise.
Are You Ready To Alter The Structure Of The Roof And The Floor Joists?
As far as the roofs are concerned, then most of them are constructed with internal supports. When the loft will be constructed then some of such things will have to get demolished or be given a new look. If you are ready with the alterations, then it’s good.
How Much Does The Loft Conversion Is Going To Cost You?
The cost for the loft conversions will thoroughly be dependent on a vast number of factors. Loft elements, labour, material and plant costs, scaffolding cost and the subcontracting cost are some of the inclusions of the total cost.
Final Comments!
There is much more information available on this topic. If you wanna get informed with the comprehensive information, then please let us know. We shall be very happy in presenting the blog as per the interests of our readers.


