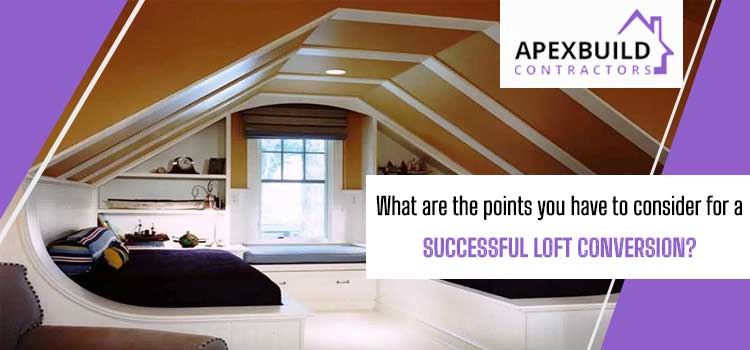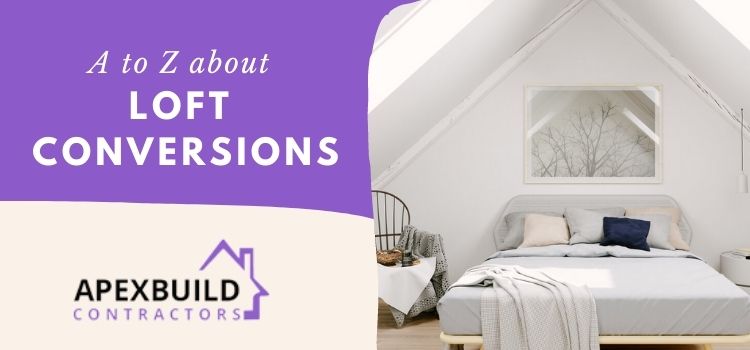What are the points you have to consider for a successful loft conversion?
Checklist for a successful loft conversion
With loft conversions, the unused space can be used to the maximum and you can have that area which you have been wanting for a long time. By getting yourself the Loft Conversions in Gerrards Cross from a team of experts like Apex Build Contractors, you will see everything made to the best use. You might not know this but with the loft conversion, your place value will see a hike by 25%. Loft Conversions in Farnham Royal is one of the smartest ways to give the best chance to the property.
Although, you have to bear in mind that the loft conversion is not straightforward and you have to consider different points in mind so that the investment you are making is done correctly. Let’s dive into the checklist which you have to consider while getting the loft conversion.
Is the loft the perfect choice for conversion?
To get an answer for the same, there are certain points which have to be taken into consideration and these are:
- Is there enough internal head height?
You have to measure from the floor top to the ridge beam bottom and there should be at least 2.2 meters of headroom to get the loft conversion done properly. In case it is less than that, there are certain options which you can go for but they are expensive.
- How is the roof pitch structure?
With the traditional and steep roof structure, it is easier to get the conversion done because of the space. In addition, you need to check the angled roof because the higher the pitch angle it will give enough room for the conversion.
Apart from these, you have to check if there is any kind of obstruction and how much the loft conversion will cost.
Building regulations for a loft conversion
Keeping aside the planning permissions, you have to check the building regulations for the loft. By doing so, it makes it easier to understand that construction will be done properly and there is proper safety around the premises. With the presence of a building control surveyor the site will be checked for the:
- Sound insulation
- Thermal insulation structural stability
- Safety routes and fire escape
Notice has to be submitted 48 hours before the process starts and a full planning draft so that it can be checked there is not any problem.
Who should you hire to get successful loft conversion?
For the success of the loft conversion, you need to get yourself the assistance of a skilled architect or designer. By doing so, it will make it easier to get the best options, or you can say the most trending ones. Bear in mind that you make the decision carefully as it will be an important factor for the project’s success.
Additional factors to keep in mind
- Consider the installation of stairs and it should be at the ideal location
- Changing and fixing the floor joists and ceiling
- Loft insulation
- Proper ventilation
- Fire safety measures
Keep this checklist in mind and get yourself professional assistance for successful loft conversion just the way you always wanted.


