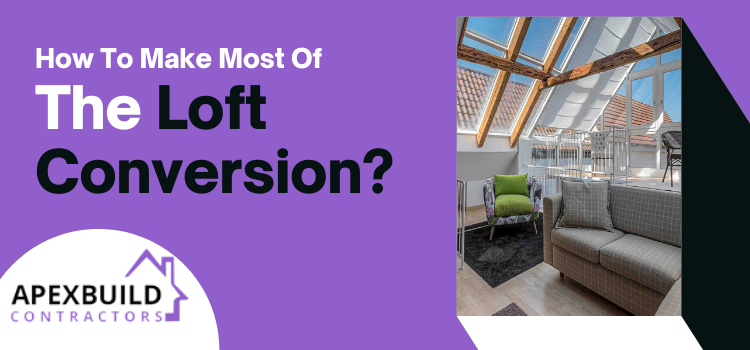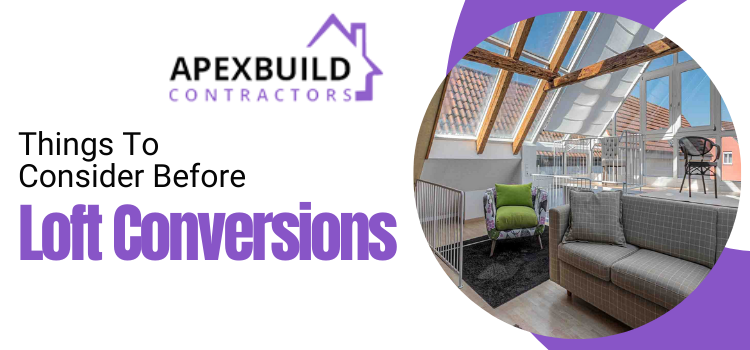7 Brilliant Tips to enhance the implementation of loft conversion planning
After the pandemic, if people want to have extra space in their homes, then they consider opting for loft conversions as it is the cost-effective option. Loft Conversion in Gerrards Cross is becoming a new trend these days as people are coming up with new ideas to make their home have enhanced looks and a great deal of space. So in this blog post, we are going to discuss some of the most popular ideas which help us to make the most of this trend.
Make Most of the Loft Conversion With These Ideas
A simple roof light Conversion
If you are not up with the giant loft conversion, then a single roof light conversion is best for you. This is the most simple kind of loft conversion which brightens up the room. This kind of loft conversion in Farnham royal is something for which people are crazy to incorporate it in their house as it is the perfect solution if you want:
- TV room
- Teen Crash Pad
Please Select the designs as per the dimensions of your property
Although there are many loft conversion ideas, which we can choose from. But we should always keep the proportion of our home into account. We have seen the disasters happening out of the loft conversions when people do not choose the one as per the considerable factors.
Plan the furniture while preparing the outline of the design
You are suggested to tell the architect the specifications about how you want the placement of your furniture. As if it is not planned at this stage then it will create problems in the plan implementation phase.
Always keep the bed in the centre
Since the loft does not have enough dimensions that we put so many things in it. To make it more attractive, plan to have a presentable bed in the centre.
Try to make your room illuminated with the sunlight
If it is about daylight, then the loft is something that can make maximum use of it. The architects are always up with the ideas to make your room have the maximised daylight.
Consider loft conversions to balance the home
Loft conversions are the best solution that helps us to meet the space requirements. For example; If we are lacking a bathroom on the ground floor, then the loft should be converted to fulfil this space-related need.
Make it an open plan
As we have mentioned many times, the lofts do have a small space, and if we are planning to incorporate the two rooms with the conversion then make sure to stick to the open plan.
For example, if you want the kitchen to be incorporated along with the bedroom, then do not opt for the four wall confined kitchen area. You can make the most of the conversion by opting for open plans.
Final Comments!
If you want to hire contractors who will take rational decisions while planning the loft for you, then consult our professionals. They have been appreciated by each client. We are proud to refer to them.


