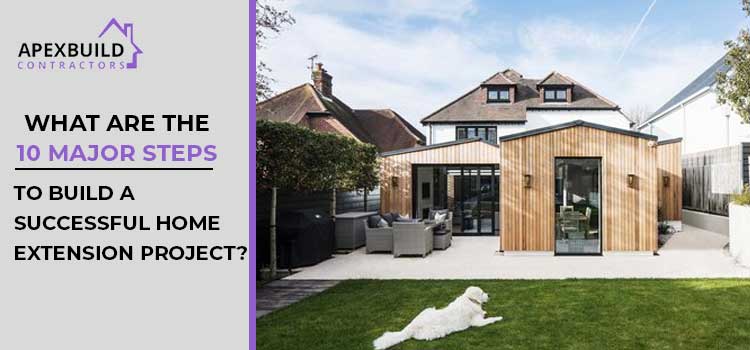Are you planning for a house extensions
Are you thinking about remodeling the house?
Great Choice!
Growth is a part of our life, as we grow financially the needs and desires of everyone in the family get’s different. Now with that, it’s important that the place where you live is manageable and it is a comfortable space for everyone to live in. Do you think building a new home from scratch is the only option? NO! The professional expertise for the House Extensions Farnham Royal is what you need right at this point. In case, you are doing this for the first time then here you will get a better insight into everything.
How do I know my house is suitable for a loft conversion?
Loft Conversions in Farnham Royal is one of the classy, simple, and effective methods to utilize the entire space to the fullest. So, before you plan for the loft conversion here are a few things you have to be mindful about:
Head height
Take measurement from the ceiling joist top to the ride timber timber.
Minimum head height = 2.2m
Pitch angle
Suitable Pitch angle is 40° or more.
Are there any obstacles?
The fixed obstacles include the ventilation pipes, chimneys, and water tank as they all have to be taken care of before you begin with the conversion.
What are the different types of house extensions?
The term extension is the process of adding something to the existing building. The extension can include the following:
- Loft conversion
- Basement extension
- Kitchen addition
- Living space
- New bedroom
Depending on what all are your requirements you can choose the necessary extension material for the place.
Is there a need to get planning permission for a house extension?
Usually, there is ‘NO’ planning permission required. Unless the area is part of the permitted development then permission is needed. Because the place is restricted so it has to be made sure the permission is taken before making any changes. To better understand the process, talk to the professionals about the same.
How do I select the experienced builder for the house extension?
Starting the extension right from scratch to make sure the final results are worth it, you need to choose an experienced builder. Most importantly, finding the builder whom you can trust is extremely essential. Make sure to check all the reviews and how well they have handled the work in the past.
Are you looking for a contractor?
Apex Build Contractors is the name you need to put your trust in to get the extension managed and simplified in every sense. Feel free to talk about your concern with the team.


