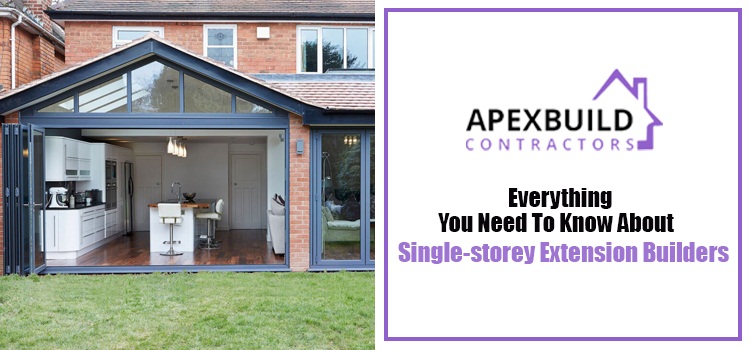Everything you need to know about single-storey extension builders
To create an additional space you should add an extension to your home. The question that confuses everybody is whether to extend the home outwards or upwards. If you will build outside that means you will extend the space of floor level whereas building up means making a second storey. If you are looking for professionals who are single storey extension builders Uxbridge, then you are at the right place.
What is single-storey housing?
Victorian double-storey terraced housing became so popular in the late nineteenth century in London. It involves three to four bedrooms. With each passing time, the working-class areas transferred into slums & boarding. The housing commission was established in 1938. They were ordered to build new residents in outer suburbs. This is the main reason why you will see single-storey houses in the country.
What are the reasons to make a second storey?
There are multiple reasons why everyone should build a second-storey house that are mentioned below:
- Architectural Look
By building a second-storey at your home, you will give your house an architectural appearance. Do not forget to call the professionals as it will ease your work.
- Natural Insulation
By building second-storey, in summers you can keep your house away from heat and vice versa in winters.
- Avoid site cost
You can easily avoid the site cost by installing footings or new slabs. So you don’t have to worry about the site cost.
- Improve your view
By building a second storey, you can improve the view of your house. If you are having a house near the beach, then building the second-storey will help you in enjoying the view with your partner. You can sip a cup of coffee with your partner.
- Increase the value of your house
If you are owning a single level property, then building double storey will help you in increasing the value of your house.
What are the factors that influence the cost?
There are several factors that determine the cost that are mentioned below:
Size The size of the home is the foremost factor that determines the cost of a single storey building. It is normal that big houses cost more as compared to smaller houses. Framing as well as interior finishes are the biggest expenses.
Design
Another factor that influences the cost is the design of the double-storey building. There are different types of designs available for you. Depending upon your liking as well as preferences, you can design in various ways.
Material
You should make sure the builders in London use good quality of the material. if they will not provide high-quality material, then there are chances that you will not get the desired results. so make sure builders are using the finest quality while making double-storey.

