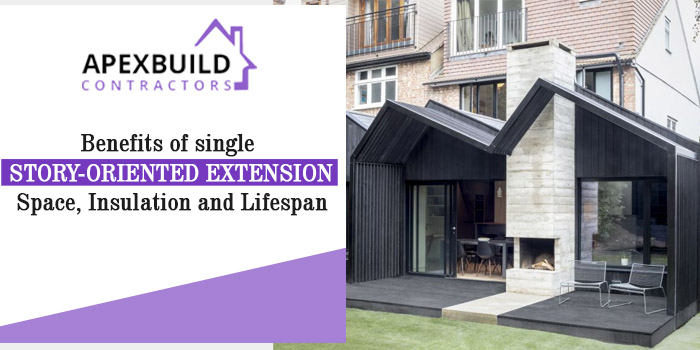Benefits of single story-oriented extension – Space, Insulation and Lifespan
After a passage of time, space constraints start proliferating. No matter whether the members of the families are rising or not, nevertheless, our lifestyle is subjective to change, but we feel frustrated when our space regarding concerns is not getting sought. Obviously, how would the value make extra room for your exaggerated needs in those specific dimensions, here arises the need to expand the dimensions of your residential area by incorporating a single-storey extension? So in the ensuing information, we would study in brief the benefits of the incorporation of extension.
- It’s a blank canvas, bro!
The preliminary motive of the architects is to plan for the individual story extension in that way that it comes up with the maximum and optimum space to act as a ‘blank canvas’ in which the family members have to decide the purpose for which it has been laid.
For example, The family can choose to build a solitary story to make it as an accompaniment for the additional bedrooms, the drawing rooms, activity area for kids, home-office and many more.
As mentioned above, this blank canvas will get moulded in the way you want it to be.
- Enhancement of space
Earlier before the concept of the accompanied extensions came into existence, people preferred to shaft to a new house if the space constraints came into existence. But that added to their additional expenses. So to get rid of the additional expenses, the idea of the installation of extensions popped up with a lot of benefits that not only add to the spacious factor but it also helps in refurbishing the house by giving it all the way a new look at effective economical prices.
- Significant lifespan
If you are taking the installation of extension services from Apex builders, then you will get to experience the guaranteed benefit. Customarily, we plan for the extension in such a way that is enough to serve you for more than 50 years, still, we cannot overlook certain exceptions. So by taking into account the quintessentially exceptional conditions for the extension, you will be provided with the guarantee.
- Usable in all the weathers
The use of the extension will not only be restricted to certain weather or season, rather, but the planning will also be carefully done to make it usable for you in every season.
- Interiors will also be taken care of
Usually, all the extension builders forego this aspect of planning for the interiors of the extensions. But we know the value of getting interior planning done from the same architect who has contributed to laying out the structure of the exteriors. On this account, we have included both the services of planning interior and exterior in such a way that you feel like giving a contract to us for the refurbishment of the whole house. LOL!
Takeaway
So, if space is also a constraint for you and you do not feel like shifting the house, then we are available at your service, just a call away!


