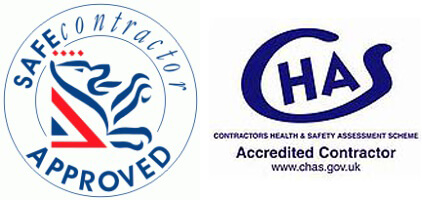Loft Conversions in Uxbridge
Loft Conversions in Uxbridge, A Loft Conversion is specifically located on the roof of any house. Normally used as a bedroom, storage room, an office or a gym. Creating a perfect Loft Conversion will require you to first look at the following;
Building Regulations
It is always best that you meet the concerned authorities for approval before you meet a contractor. The authorities may need to know the type of Loft Conversion you are putting up and whether it imposes no negative effects on the environment. Also, you will have to inform the neighbours in case your house is attached to theirs
The Structure Of Your Home And Whether It Can Bear The Weight Of A Loft Conversion
The foundation of the house dictates whether the house can get a Loft Conversion or not. The beams and the lintels also have to be observed and at the end, it may require a contractor to dig and expose the foundation for a proper survey
The Available Head Height
It is ideal that you draw a plan with a contractor before you embark on putting up a loft conversion. There are many cases where house owners regret building a loft conversion due to dissatisfaction, limited space, lack of breathing space or even no one can stand in it.
Altering The Roof
To create space, rafters, purlins, and the internal support struts have to be altered. New floor joists of about 200mm or 225mm will be added to form a new floor structure. The alterations always depend on the size and type of the loft conversion
Insulating, Fittings, And Fire Safety Measures
In the case of insulation (soundproofing), a mineral fibre quilt is always placed between the joists. There will be enough light since the loft conversion is located at the top of the house and the fittings like the windows have to be large enough to escape through in case of any fire outbreak

